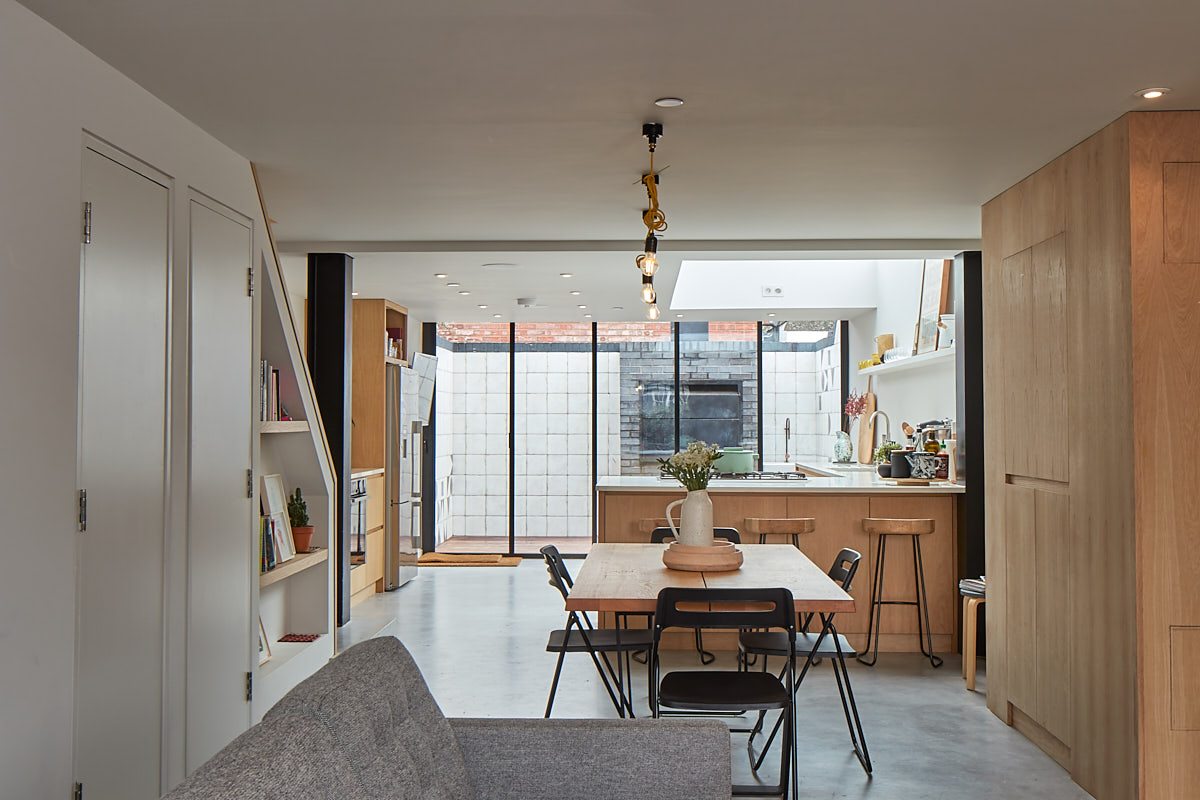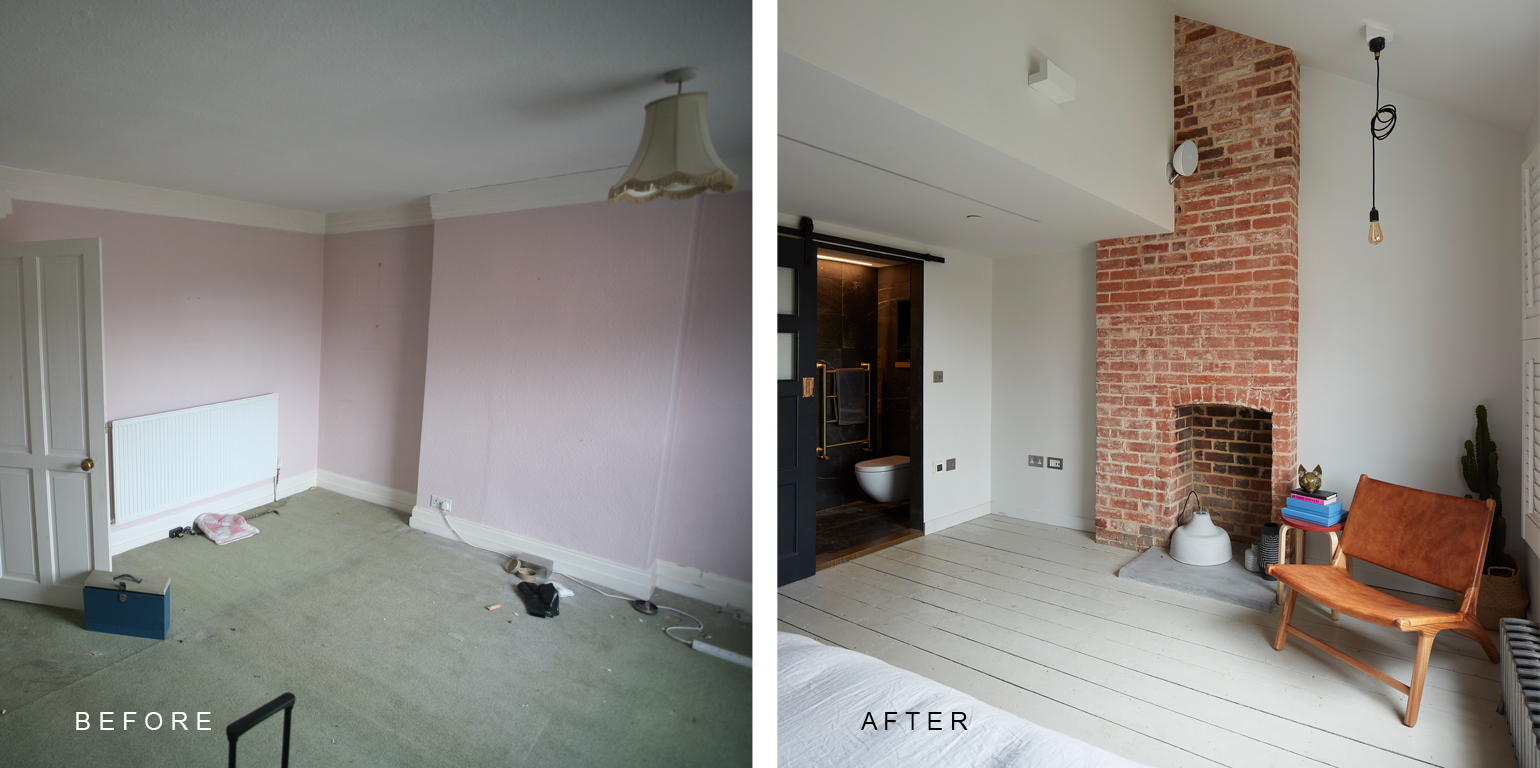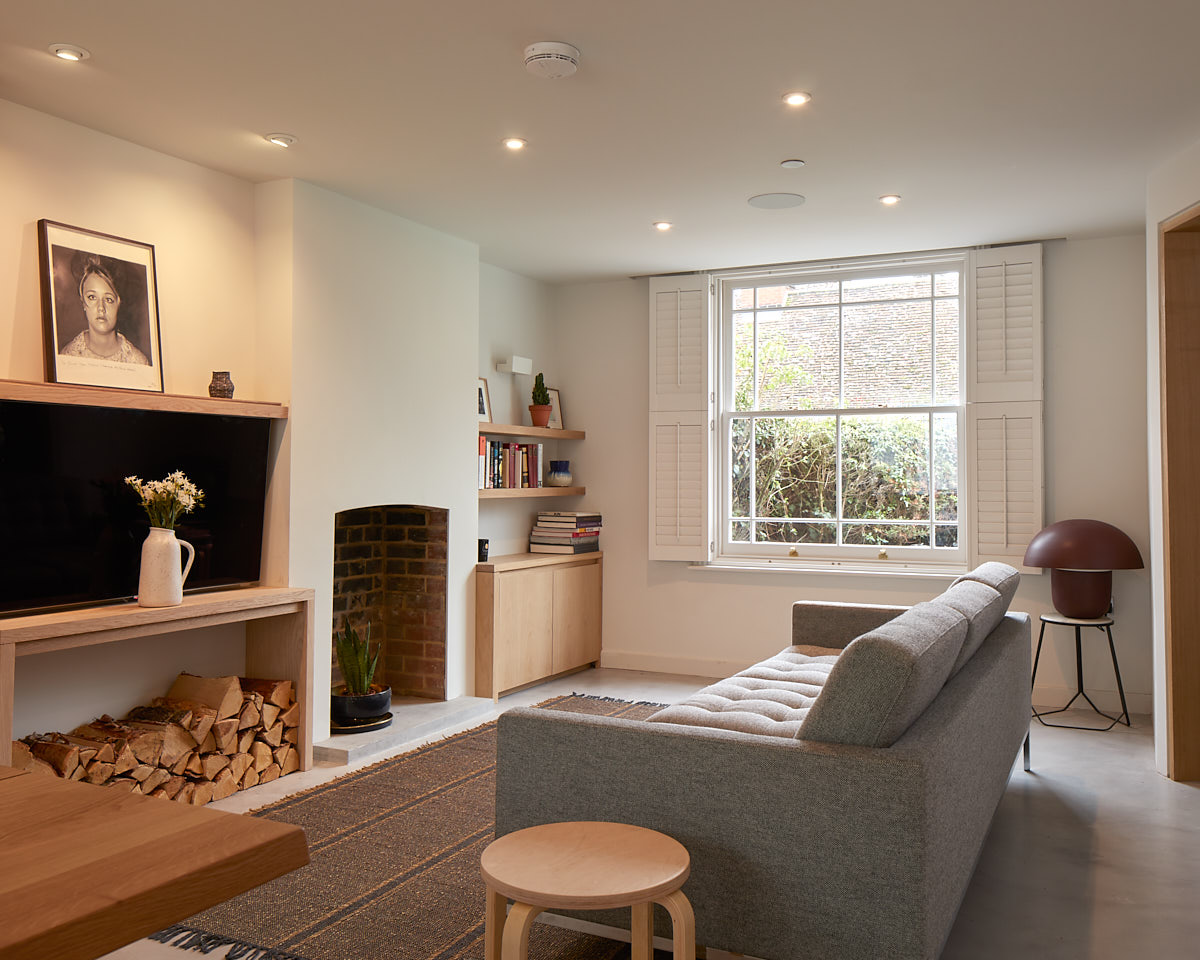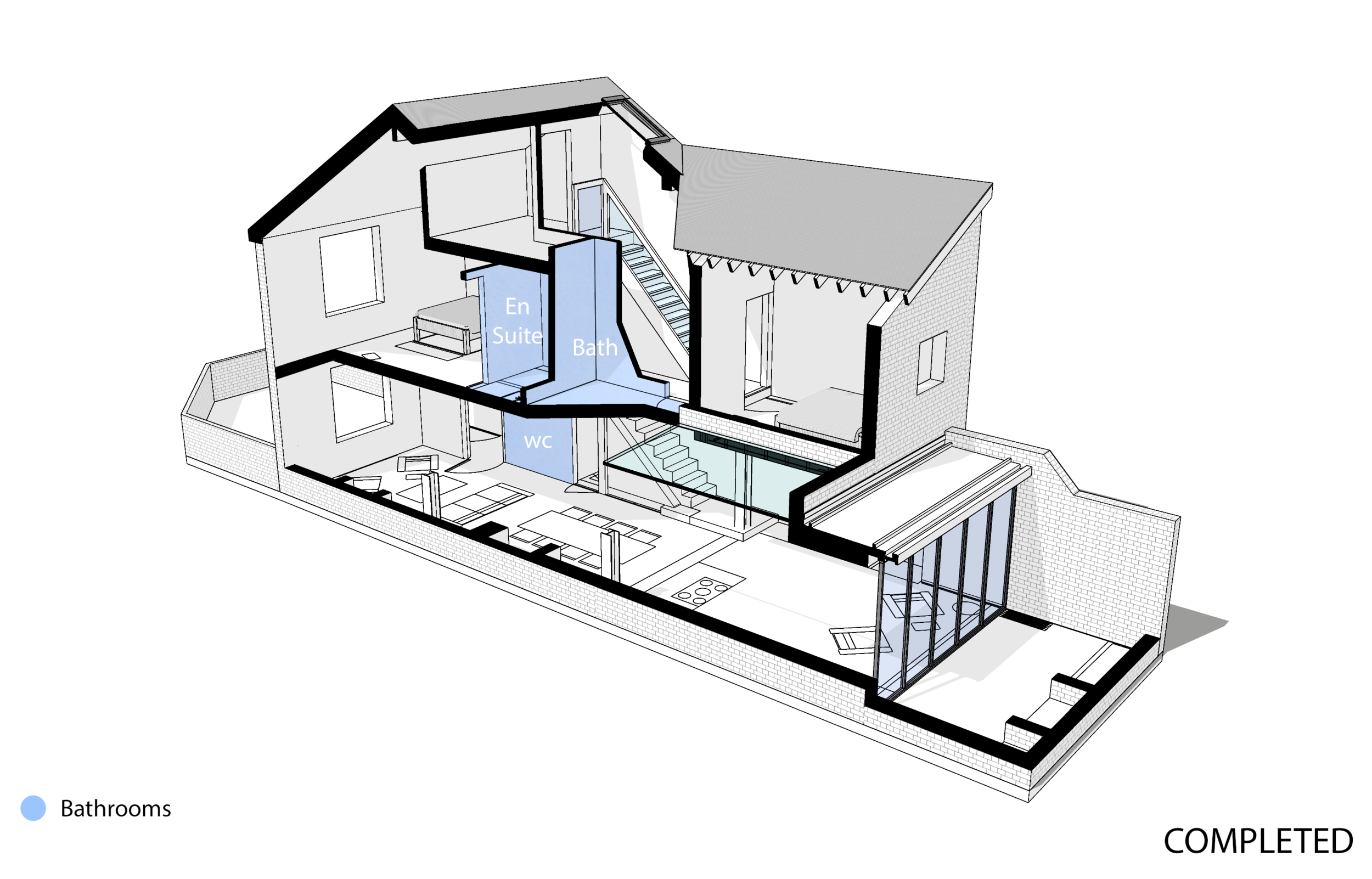Victorian Renovation, Woodbridge
Victorian Renovation, Woodbridge








The Overview
The site forms one half of a pair of Victorian properties known as Station Villas, located within the Woodbridge Conservation area.
The existing dwelling had seen little change under its previous owner and was in essence, a two-up-two-down, with a single storey rear extension.
At Ground Floor level, the property suffered from a series of rather disjointed and poorly lit spaces, with limited access to a rather overlooked courtyard.
The Challenge
As our client’s loved to cook/entertain, a key part of the brief, was to create an open plan flexible Ground Floor Living Space.
Due to the compact nature of the site and minimal external space, the potential for extending was rather limited. In addition, due to the close proximity of the adjacent offices and First Floor windows from neighbouring properties, careful consideration was needed to ensure a private, comfortable internal and external environment was created.
Careful placement of the Ground Floor cloakroom was also needed to ensure it didn’t disrupt the open plan aspiration.
The clients also requested a third bedroom to be created, along with an Ensuite to the Master Bedroom.
The Solution
To make best use of the site, the existing single storey rear extension and associated boundary fences/walls were demolished, so a new 3m high wall boundary wall could be constructed - enclosing the site and creating much needed privacy. This approach also meant we were then free to completely reconfigure the interior, including repositioning the courtyard from the side, to the rear, to enable the dwelling to better engage with the outside.
Due to the compact nature of the courtyard (only 2m deep), slide and pivot doors were used instead of traditional bi-folds. Slide and pivot doors don’t project into the space when opening and closing, as they only pivot at the end of the track and means that frames can be less than 20mm thick.
Behind the boundary wall, a modest extension was constructed incorporating a sizeable frameless glass roof light, which coupled with full width glazed doors, bathe the Kitchen and Dining area with daylight.
To enable access to the attic to be achieved and to conceal the Ground Floor toilet (accessed off the entrance lobby), the existing staircase was removed and a new staircase installed, turned through 180 degrees.
As a result, a deceptively large open plan Ground Floor space was formed, which spans the full width of the house and looks out to the private Courtyard, incorporating a built in Braai (South African BBQ) and decorative tiled walls.
Re-positioning the staircase, meant it was possible to install a full-sized open tread staircase at First Floor level to reach the Attic. The existing Attic had a reduced head height, meaning it wasn’t suitable for a straightforward loft conversion.
In order to create a third bedroom, the entire First Floor ceiling was removed and a new ceiling installed at a lower level over the Ensuite and part of the Master Bedroom. This approach also enabled a series of vaulted spaces to be created in the Master Bedroom, Family Bathroom and Landing, with a height/scale not normally found in a property of this size.
Throughout the property smart technology has been installed, with Cat 6 cabling, a Raco lighting system and built in speakers / Audio visual - all controllable remotely or via voice command. In addition, a concealed sprinkler system was installed throughout.
Despite the significant renovation works, there is little to suggest of the contemporary interior which lies beyond the front door. At the 2019 RIBA Suffolk Awards, the project won the Craftsmanship award for Renovation and Conversion, with the judging panel commenting as follows:
Judges Comments
"From these incredibly small beginnings, the architect has created a spacious free flowing, easy living, party giving ground floor that is open and welcoming. The contractor did particularly well to maintain quality in some very tight spaces and the inclusion of an en-suite, as well as a second bathroom without reducing the size of the bedrooms was genius. This is an exemplar project - how to convert a traditional Victorian layout into a 21st century home."
John Norman, RIBA Suffolk Craftsmanship Award Judge










