Listed Barn Conversion, Hasketon
Listed Barn Conversion, Hasketon
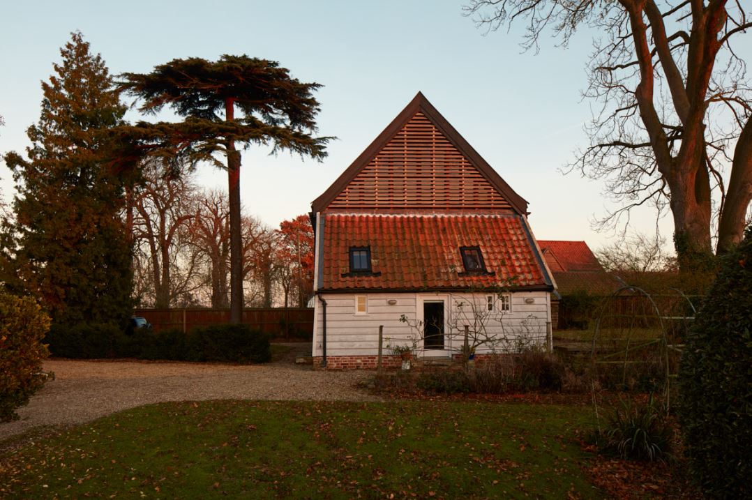
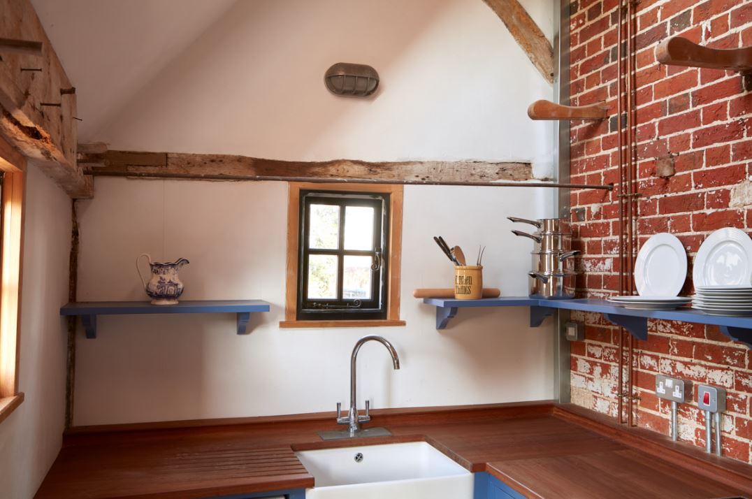
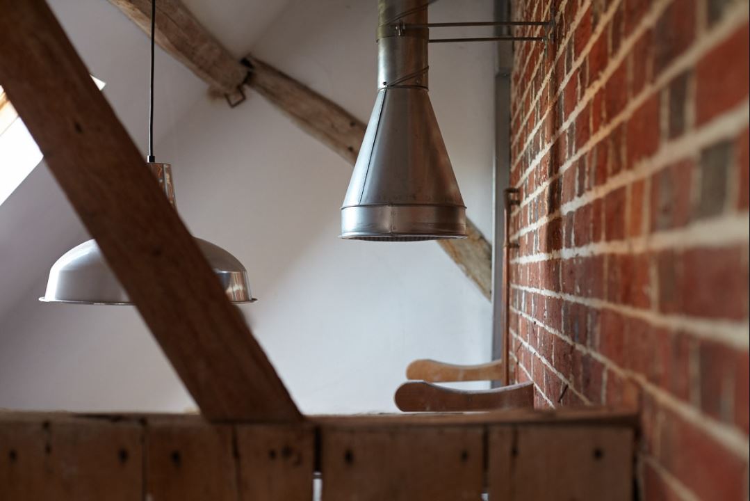
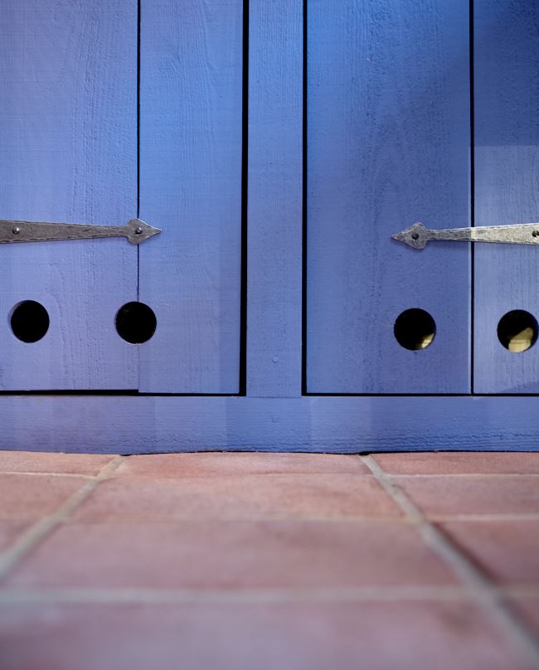
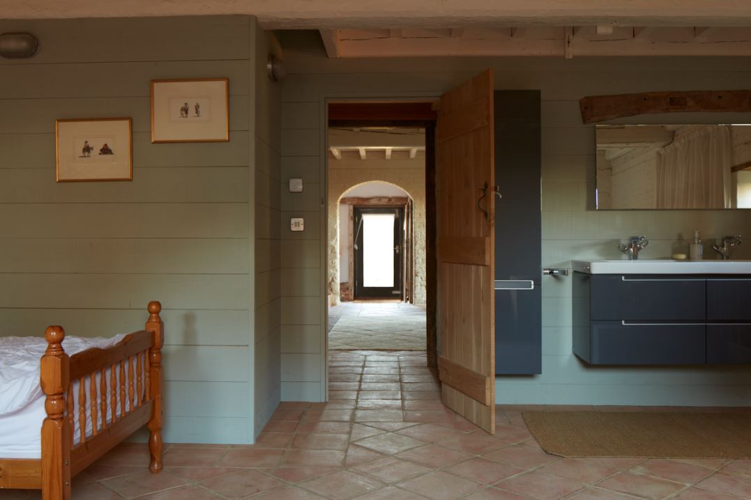
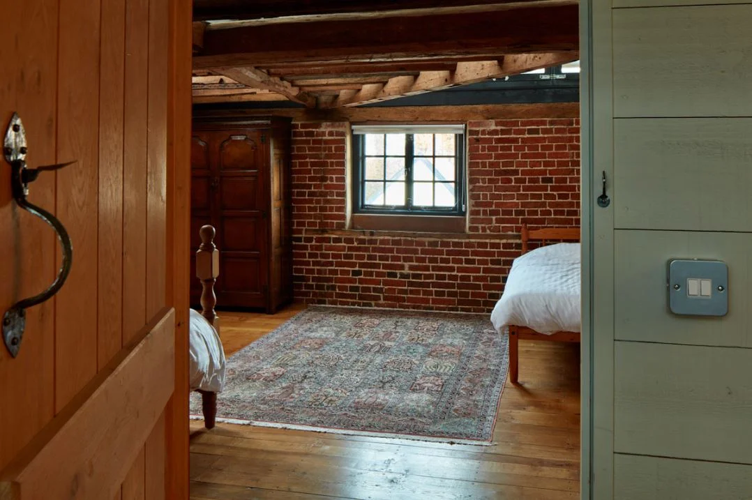
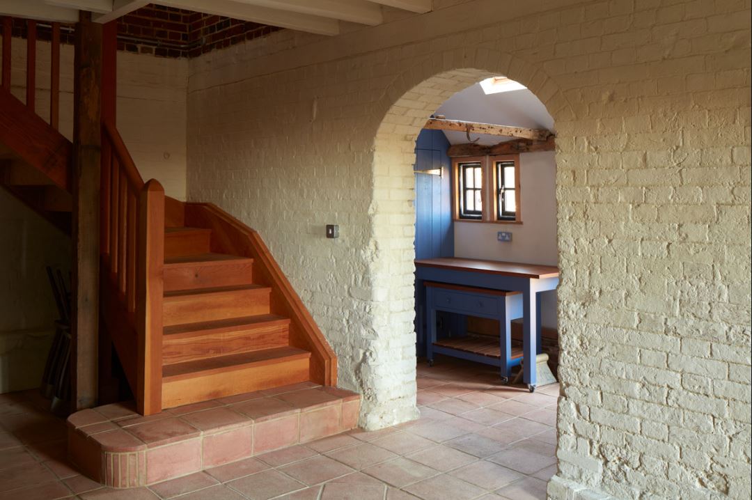
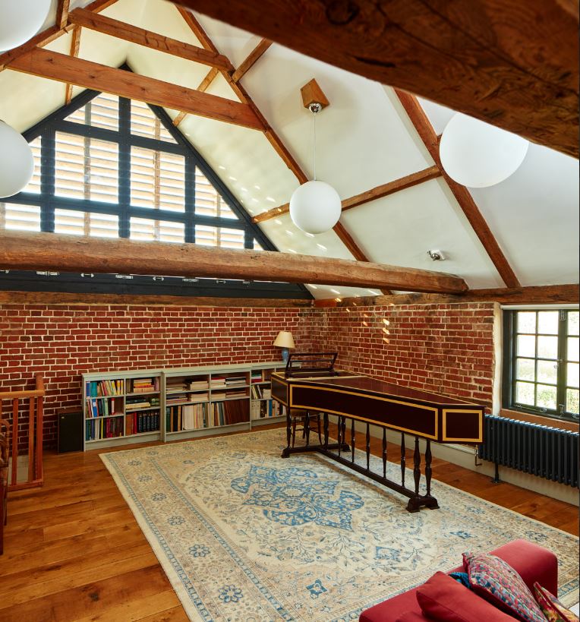
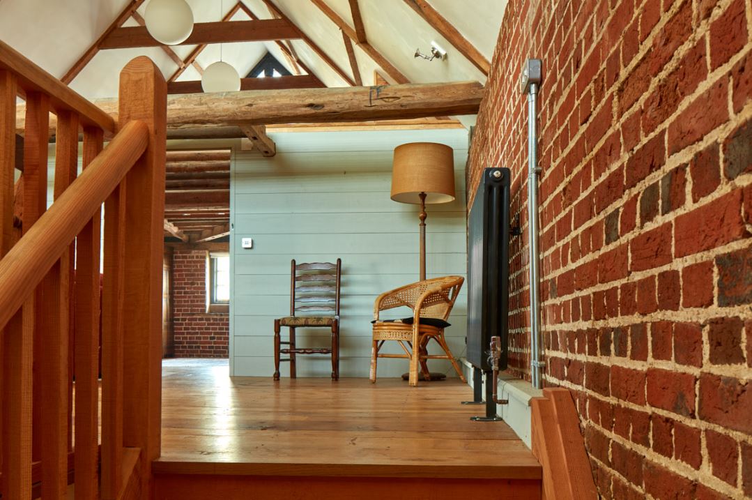
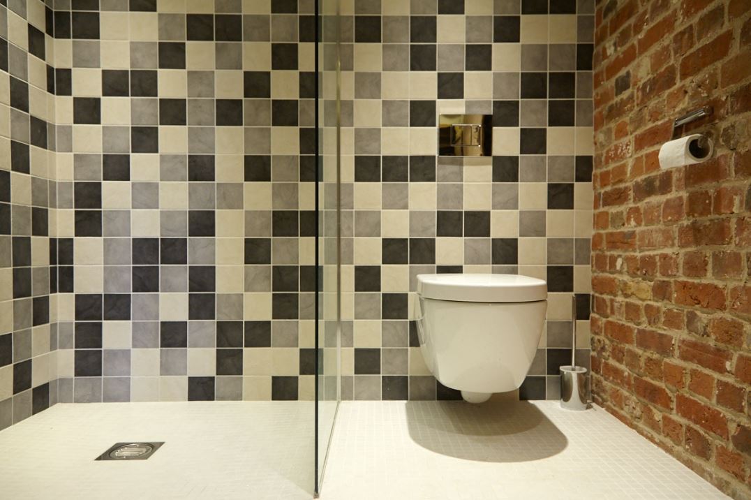
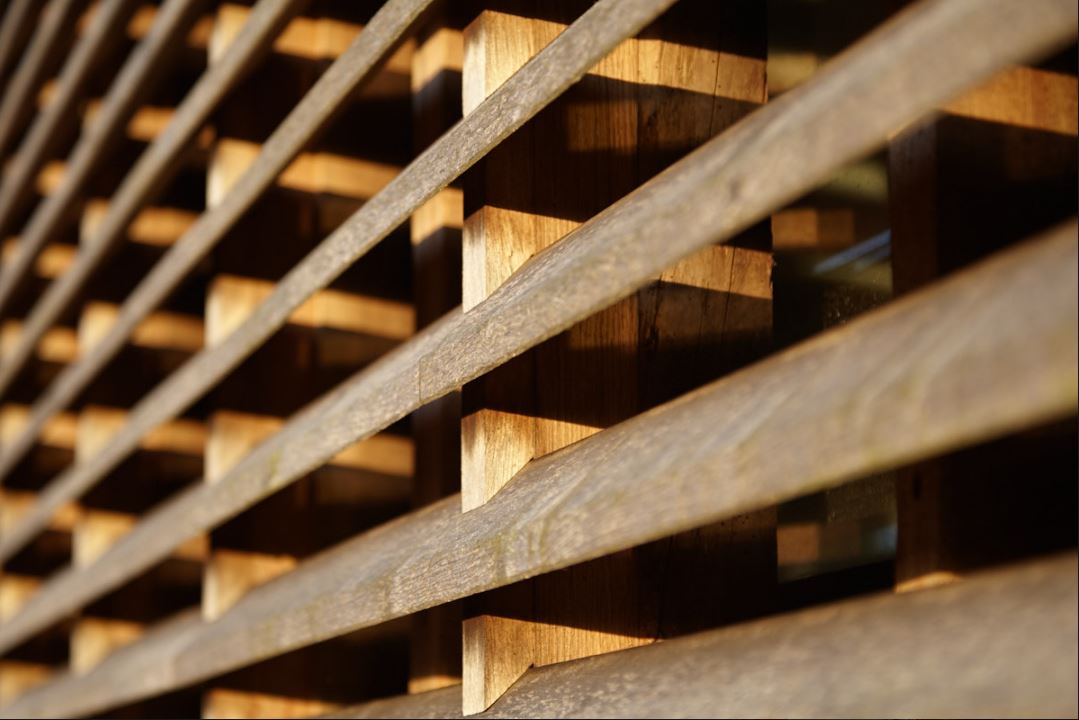
The Overview
This barn and adjoining studio are Grade II Listed buildings. The property is formerly a farmhouse with origins in the 17th century with 18th and 19th century additions. The barn is an attractive red brick building of traditional construction and simple detailing. The interior included a good example of a timber framed first floor and roof structure. The barn once converted was to be used as an Annex and Studio to support the main dwelling house. The new facilities include Kitchen and Utility Room, Dining Hall, a first floor Drawing Room which doubles as an intimate space for classical music performances, and bedroom / bathroom accommodation for visiting guests.
The Challenge
The barn was in reasonable condition but the fabric was in need of sensitive repairs and maintenance. The new conversion work needed to sympathetically retain the essence of the original building, with the minimum amount of alterations and sub division, and that its heritage is respected and the fabric retained intact.
The Solution
Simplicity has been the key to the success of this project.
Internal walls remain as exposed brickwork with joints repointed in lime mortar. Surface mounted steel electrical conduits and fittings provide a nice contrast against the soft red brickwork.
A new ground floor has been cast, and is lined with pammets. It benefits from under floor heating whilst the first floor is heated traditionally using antique columns radiators.
A new staircase has been inserted to provide access from the Dining Hall to the first floor. The existing staircase, accessed externally, has been retained and enclosed to form a store.
New internal walls have been formed in studwork lined with natural sawn timber or colour-washed horizontal boarding to highlight the juxtaposition of new to old. The height of new walls at first floor level is restricted to the height of the existing ceiling ties, to maintain visual contact with the vaulted roof / exposed timbers overhead and across the floor plan.
Externally, the joinery has been carefully designed to utilise existing apertures. A striking feature has been the introduction / installation of bespoke glazed gable ends with removable oak louvres to both sides of the roof. This design feature floods / bathes the interior with natural light at first floor level.
External walls have been repointed in lime mortar, and timber cladding repaired and redecorated. The roof has been re-tiled including an upgrade with full insulation.
Awards
This project was put forward for The Quality of Place Design Awards run by Suffolk Coastal District Council in 2012. The Grange Studio was given an award in the Building Conservation category. The judges commented that this was ‘a real lesson in conservation’ Joy! A near perfect example.'
Testimonial
"This project was a lot of fun and the results were very satisfying. The architect, John Lamont, found exactly the right note for the aesthetic and created a look and feel that is simple, stylish and full of integrity.
John also put together a team of local craftsmen who took pride in the project and contributed with their skill and ingenuity to an effect realisation of the vision. The design and construction of the gable louvres was a small masterpiece.
Above all, tight budget control allowed the client to stay ahead of the expenditure and the whole project was funded from income, without recourse to borrowing.
The award of first prize in the SCDC Pride of Place competition was a welcome recognition of 'a near perfect example of a conversion with minimal impact on the fabric of the building."
Professor Sir Barry Ife CBE FKC FBbk HonFRAM FRCM FGS Honorary Senior Research Fellow Guildhall School of Music & Drama
