Commercial and Residential Units, Felixstowe
Commercial and Residential Units, Felixstowe
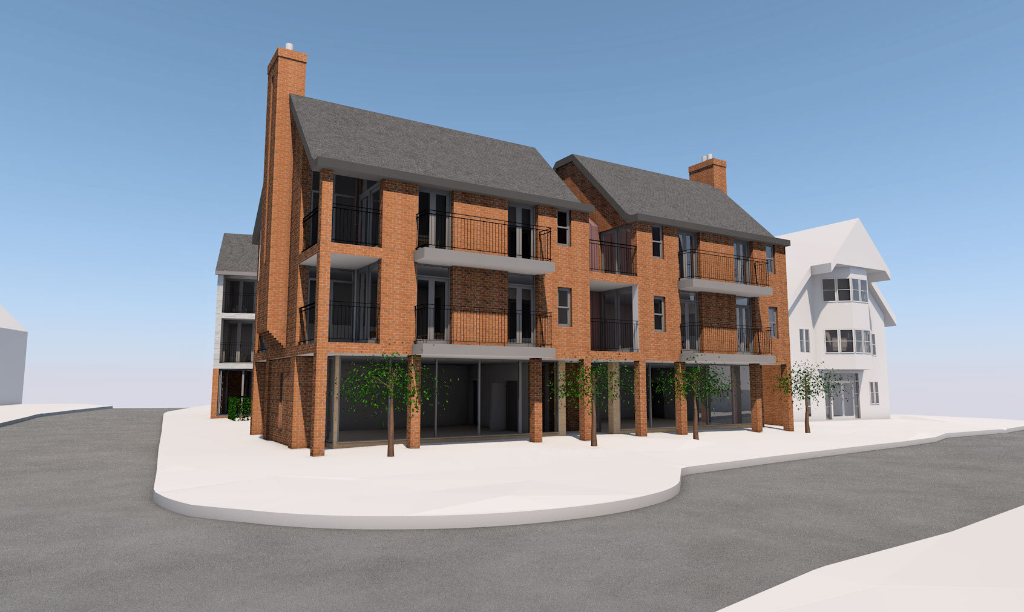
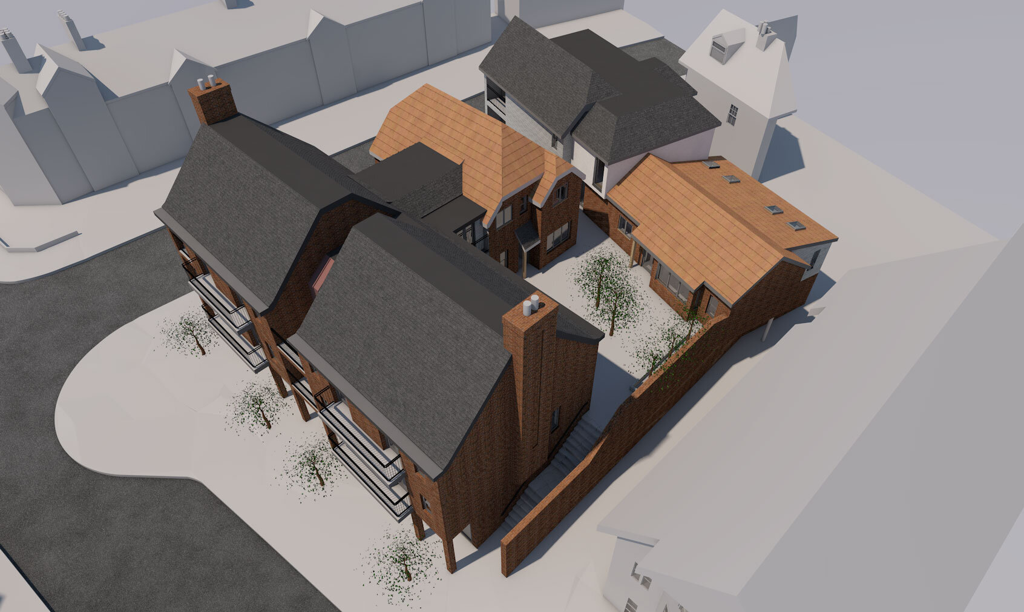
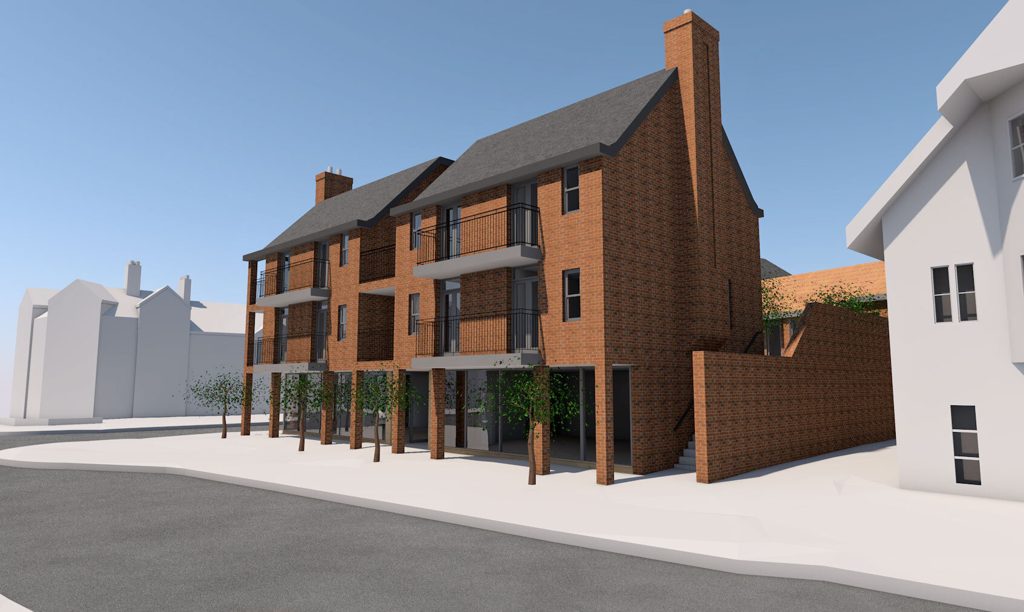
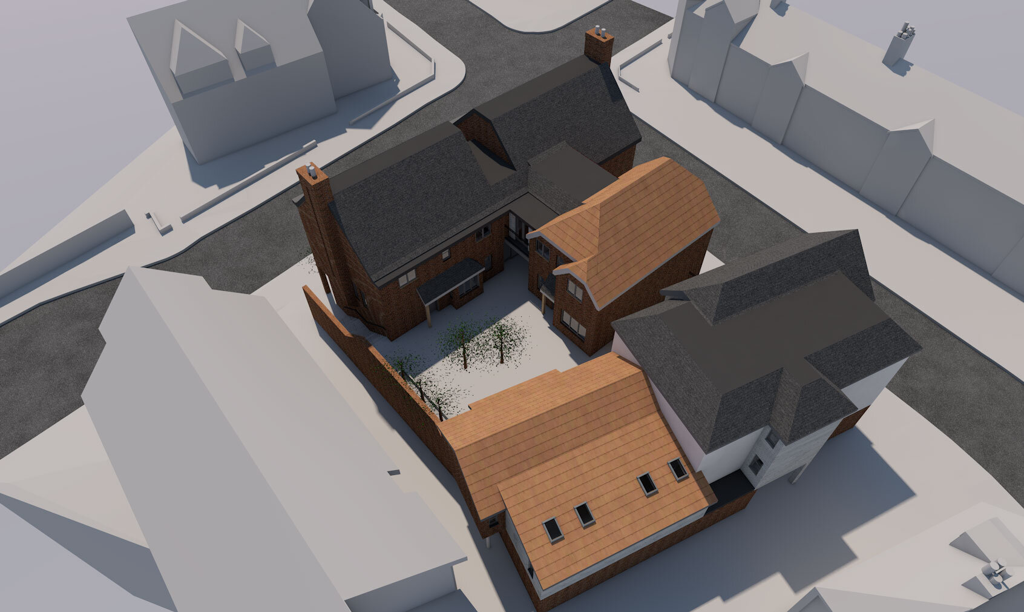
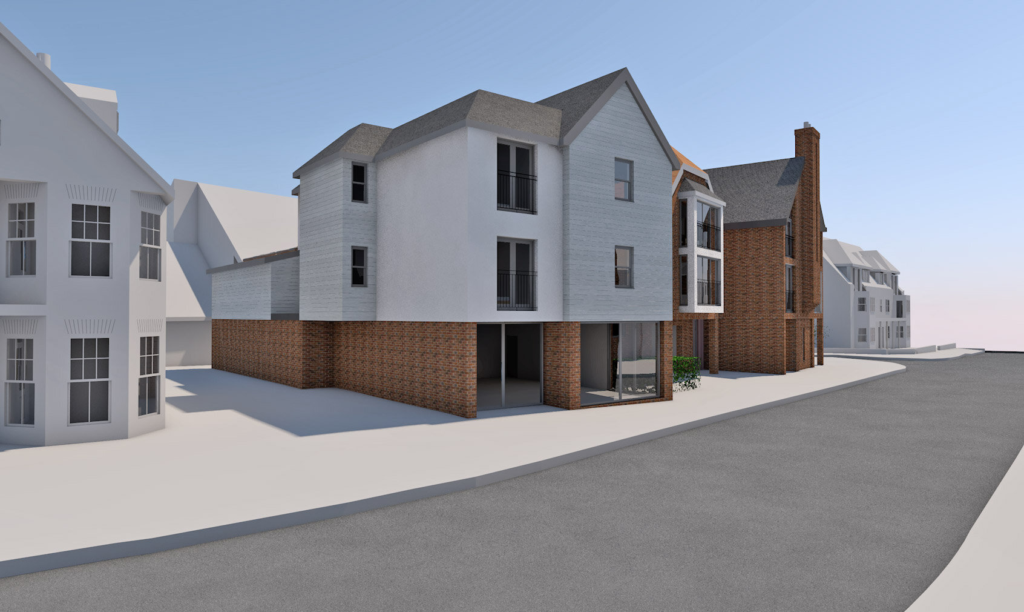
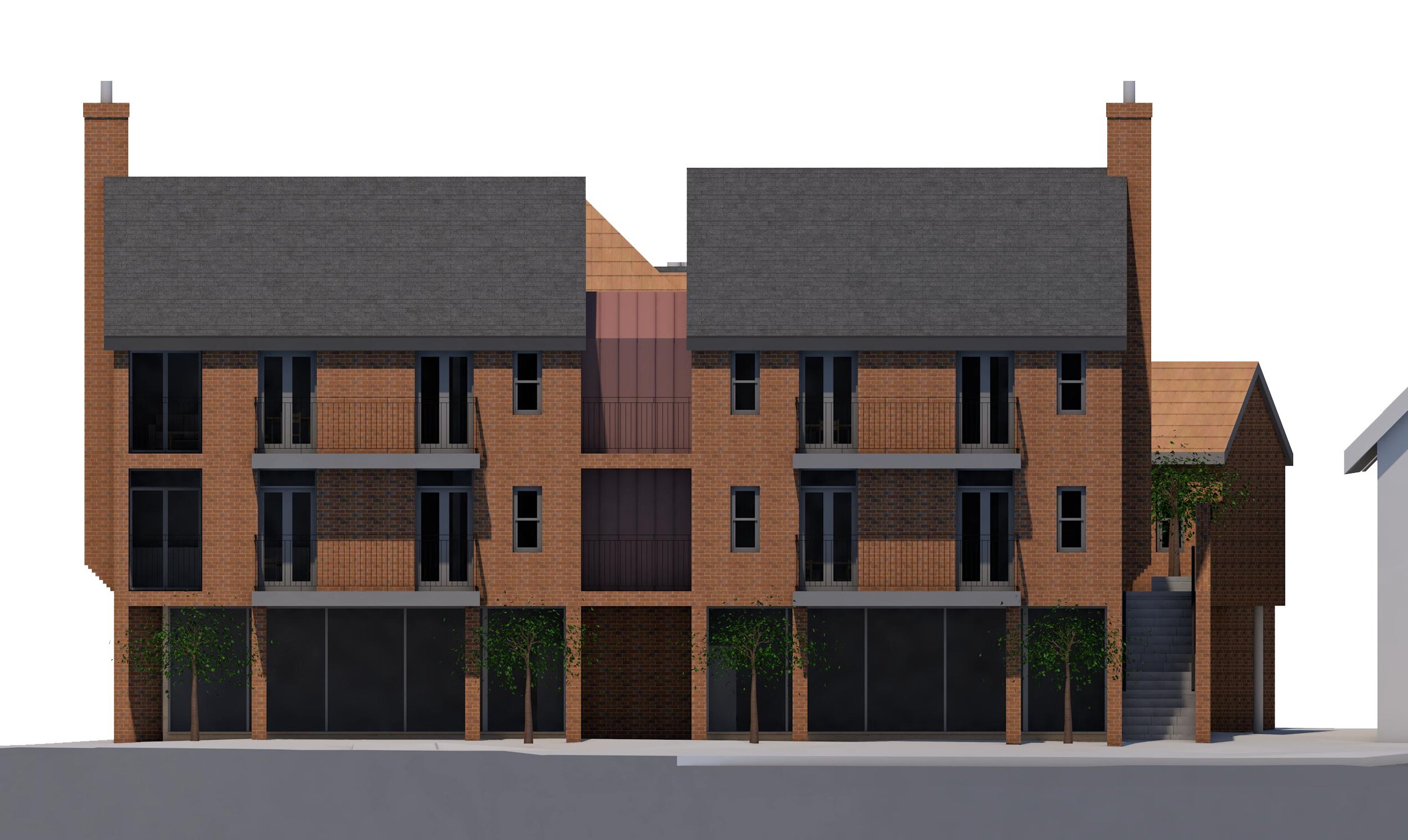
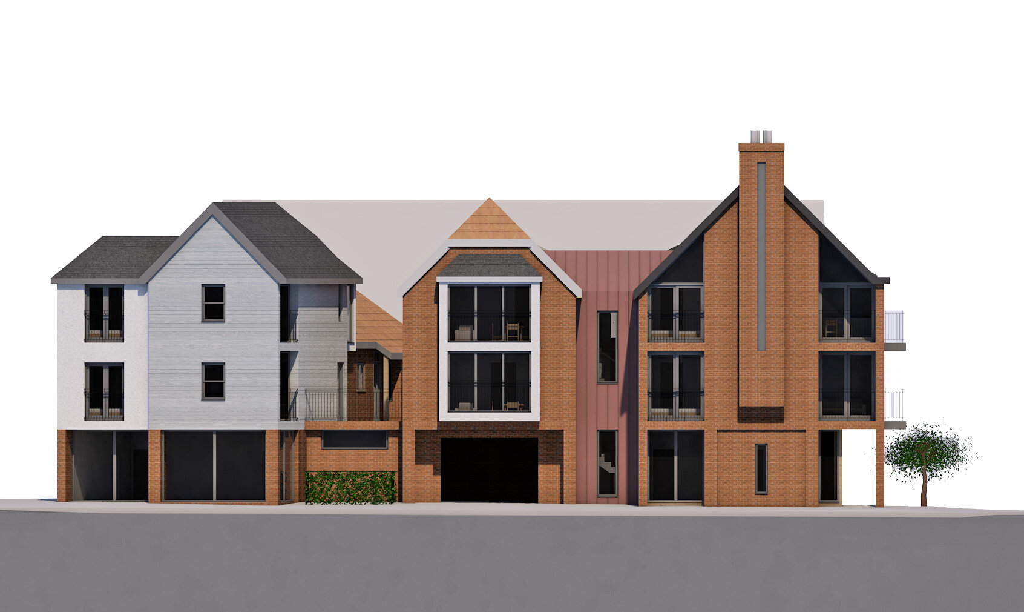
The Overview
The site is surrounded by the boundaries of the Town Centre Conservation Area. Architecturally or in landscape terms, the existing building doesn’t make a special contribution to the streetscape. It is a typical assembly building from the 1950’s, comprising beige bricks around a concrete frame, crittall windows and asbestos corrugated roofing. The surrounding site area is hard and scruffy and in need of improvement.
The Challenge
The Pre-application enquiries identified the need to retain commercial space on this site to maintain the viability and vitality of the town centre in terms of employment opportunities.
The area is home to residential communities embedded alongside busy commercial business premises and 3 churches. They co-exist and importantly support one another.
Orwell Road is a principal thoroughfare to connect residents and visitors to the town centre. As such it is bounded by buildings of mixed use, scale, architectural styles, roof lines and overall quality, which is a defining characteristic.
The Solution
Our proposals have been organised to maximise the sites potential, creating a unique sequence of spaces and architectural composition. The buildings will be designed to offer superior energy efficiency. A style of architecture has been chosen that will sit comfortably alongside its neighbours and will reflect Felixstowe's extensive collection of Edwardian buildings and arts and crafts detailing.
The proposals effectively create 5 individual buildings to break down the scale and mass of the whole. The designs create 3 lettable units at Ground Floor level with the addition of private undercroft parking, 9 x 2 bedroomed apartments across 1,2 and 3 floors. We have proposed private balconies or juliette balconies where appropriate to help animate the facades and street (a strong feature of Felixstowe), with some providing distant sea views.
The Apartments will be accessed from a first floor 'piano noble'. First floor apartments will have their own access from the courtyard. Second Floor apartments will be served by a staircase accessed from the shared courtyard.
