Alexandra House, Felixstowe
Alexandra House, Felixstowe
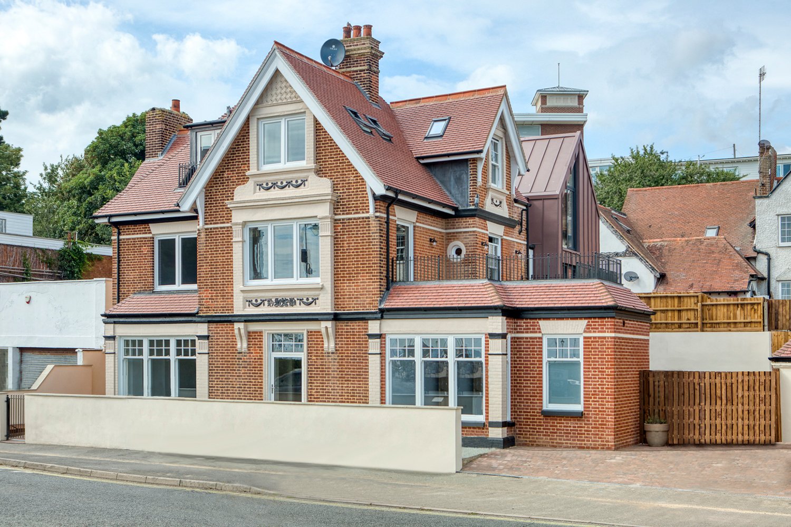
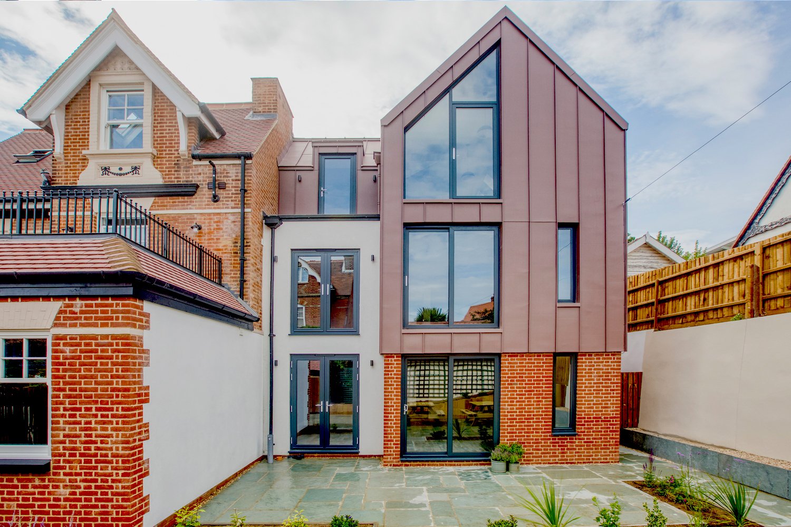
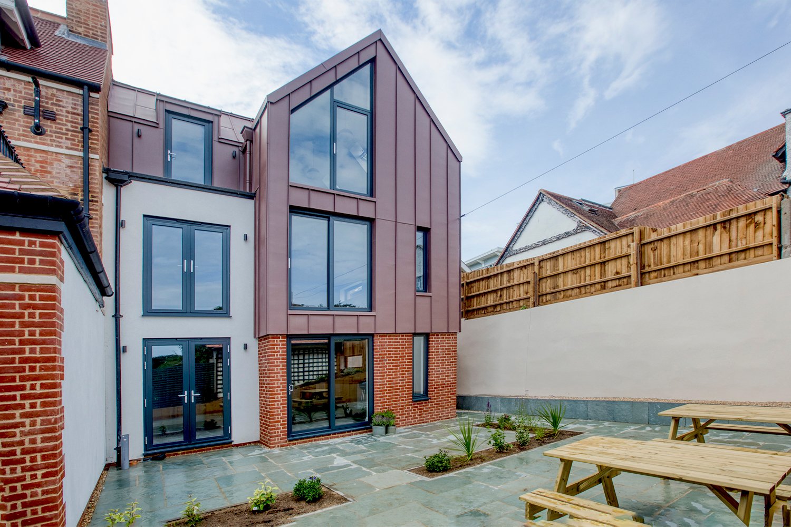
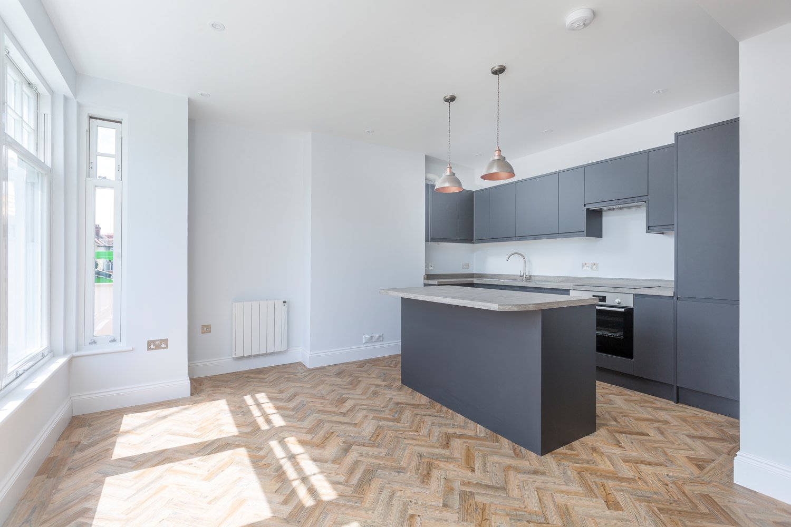
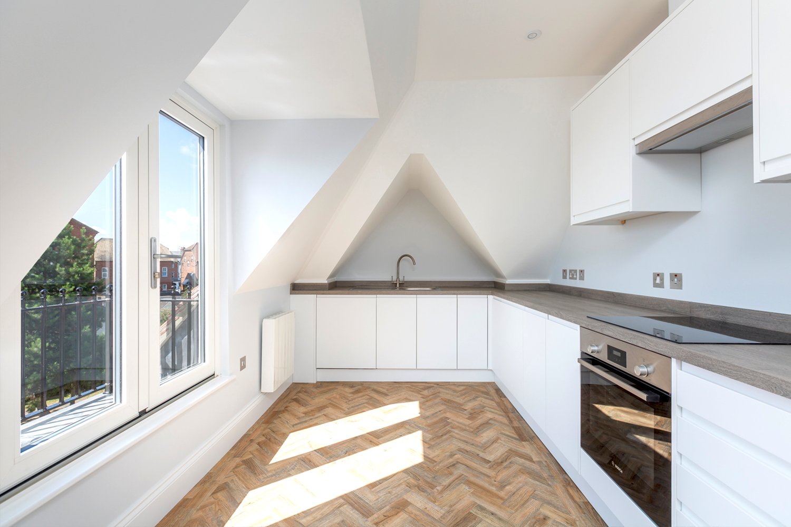
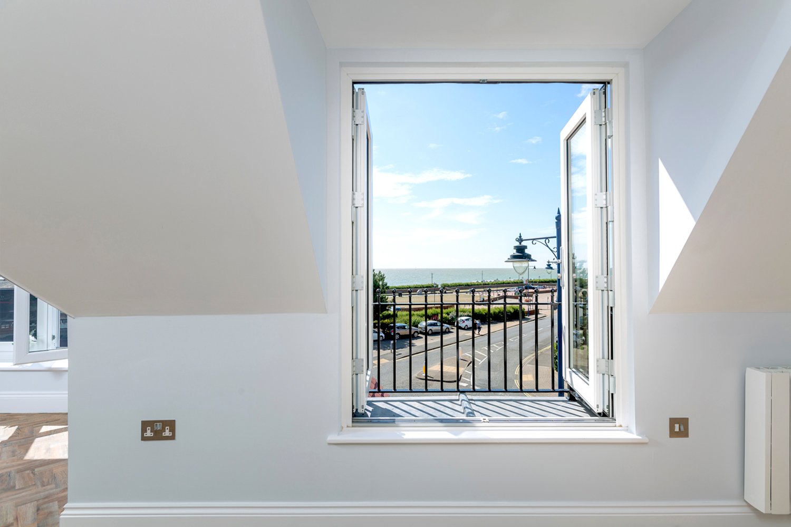
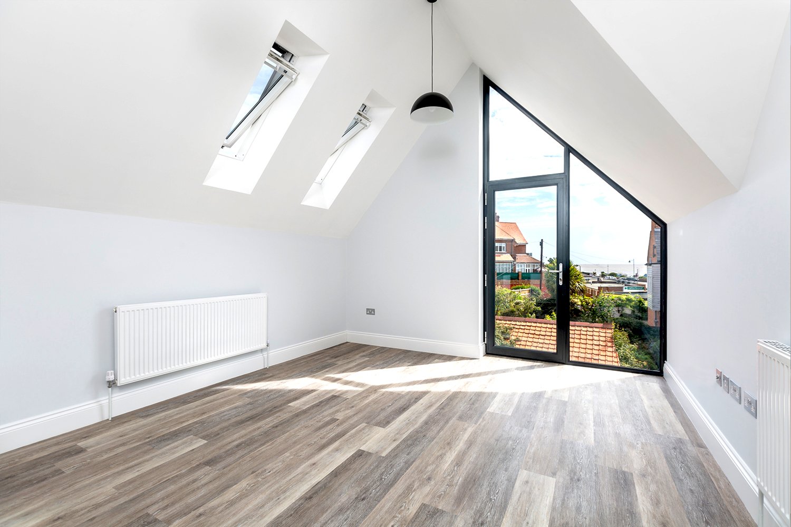
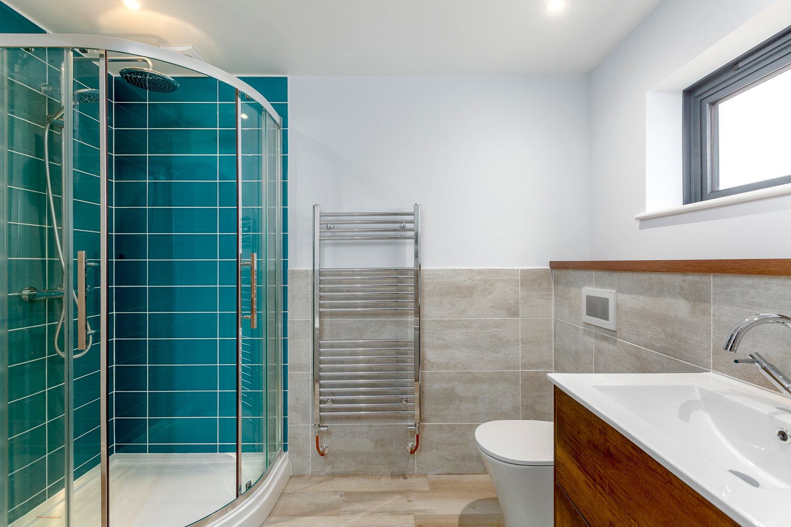
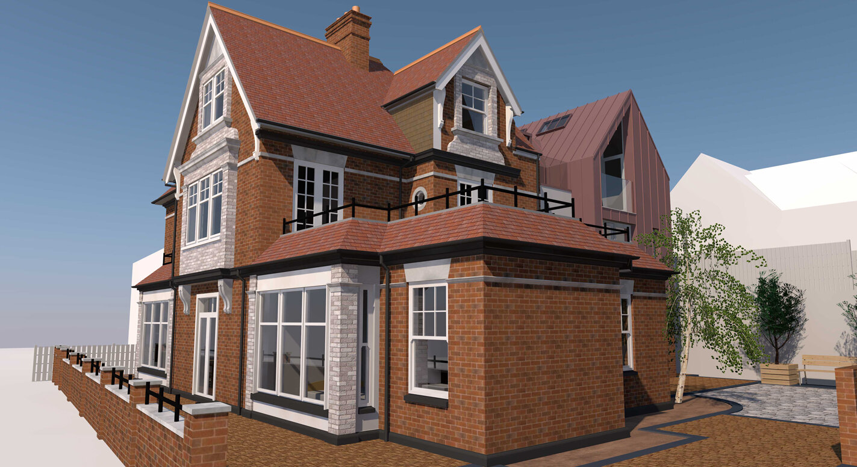
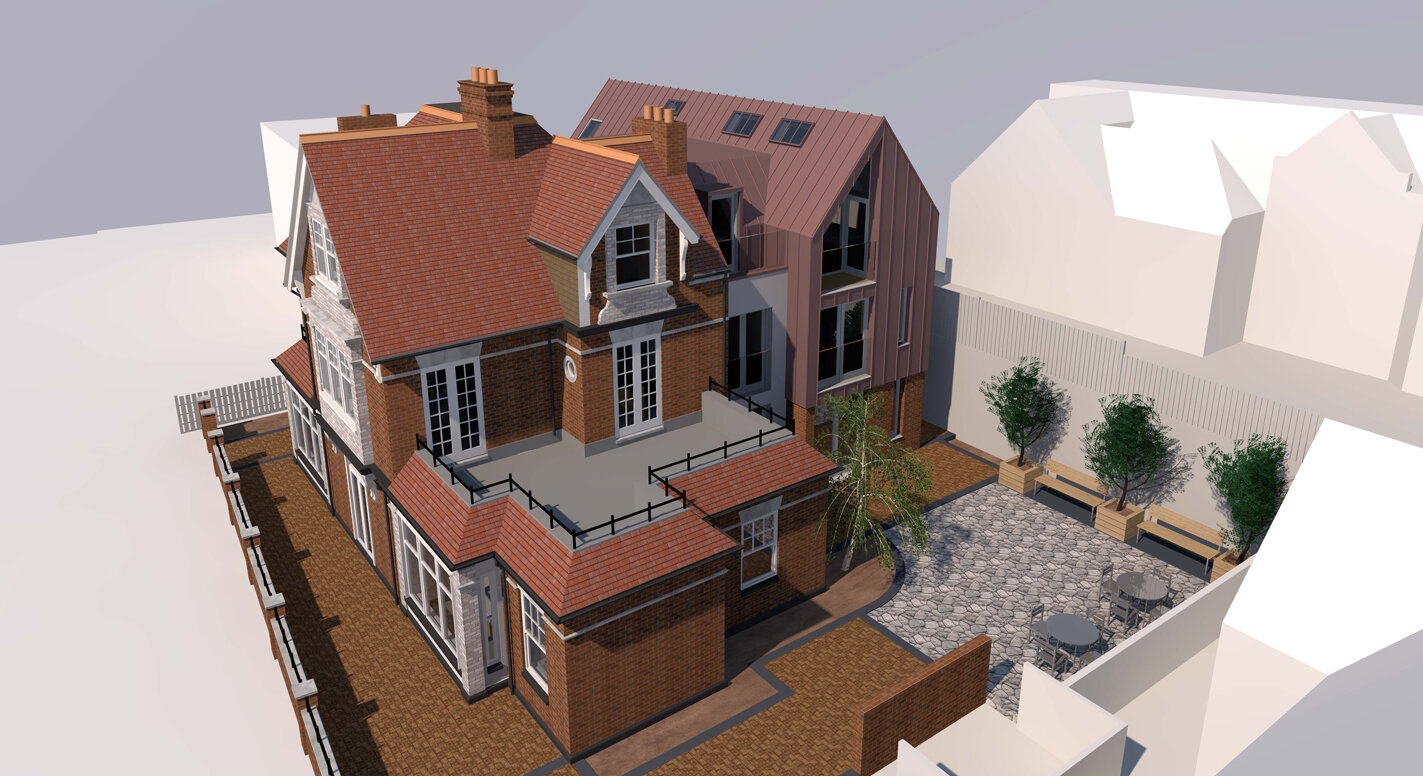
The Overview
Located within the Felixstowe South Conservation Area to recognise the town’s important late Victorian and Edwardian architectural heritage as a seaside resort, the renovation and extension of this late Victorian Guest House into six self-contained apartments successfully met the key objectives of our client's brief, which was to create modern, high-quality and spacious living spaces within a new dynamic living environment. This has been achieved through good design which we believe positively responds to the buildings setting, and the features of the site and its surroundings.
During the early design stage, we carefully appraised the existing buildings spatial layout and its construction to inform our design approach, to exploit the sites’ location, views, and access to daylight. Many of the spaces within the original building worked and related well to one another, meaning limited requirement for internal alteration works to create three good-sized self-contained apartments. The major consideration was the need to upgrade the intermediate floors to meet acoustic and fire standards between the flats.
An existing polycarbonate restaurant building facing Undercliff Road West was demolished and replaced with a new brick-built extension. The design of this element, was modelled to match the adjacent bay window configuration (seen on the front entrance façade), to balance and provide visual harmony to this important elevation.
The rear 1980's addition was removed and replaced with a new two and a half storey structure to accommodate a further three self-contained apartments together with a new stair and lift tower. This extension was re-orientated to afford each apartment with views toward a new landscaped courtyard, views up South Hill toward the Martello Q Tower and long sea views across Undercliff Road West. Accessibility was a key requirement to widen the appeal of this new development, incorporating a lift within the central core of the floor plan to enable level access to five of the six apartments
The height of the extension is consistent with the scale and form of the host property and surrounding properties. The additional storey is effectively a room in the roof. It’s mass, increased modestly, sits comfortably within the existing context when viewed from the South Hill approach.
The overall footprint is not considered an over-development of the site and critically maintains important gap spaces between Alexandra House and adjacent homes, thus maintaining the spirit of the place and protecting views. New windows and doors have been carefully placed within the new walls to ensure that adjacent neighbour's privacy is respected and maintained.
In extending, we did not believe it appropriate to compete with the flamboyant Victorian architecture and detailing of the original building, or adjacent neighbours, nor create a pastiche of it. The external appearance incorporates traditional forms but with contemporary materials and detailing techniques, appropriate for building in the 21st century - enabling the original architecture to shine through. The materials chosen to face the extension were white render where the extension joins the Victorian building, and Suffolk red facing brickwork and Pigmento Red Zinc cladding elsewhere.
